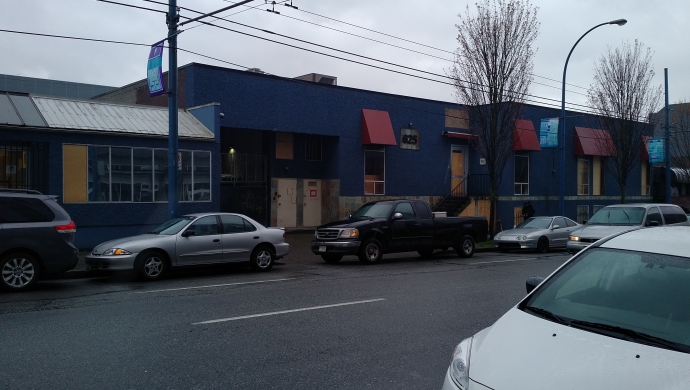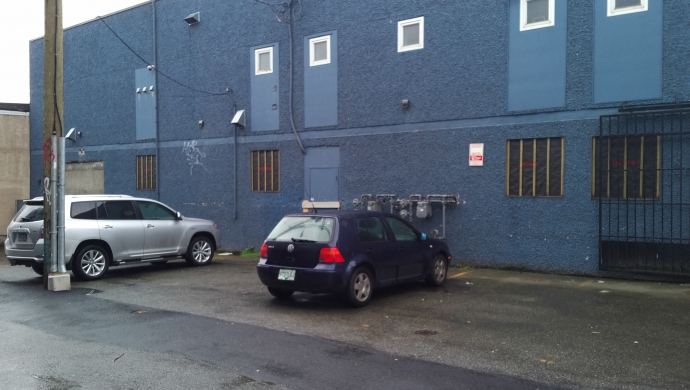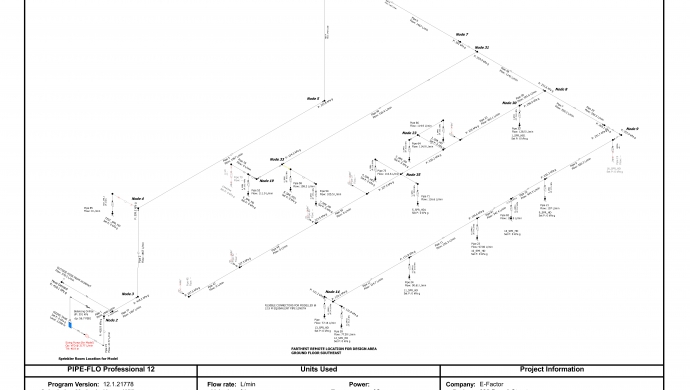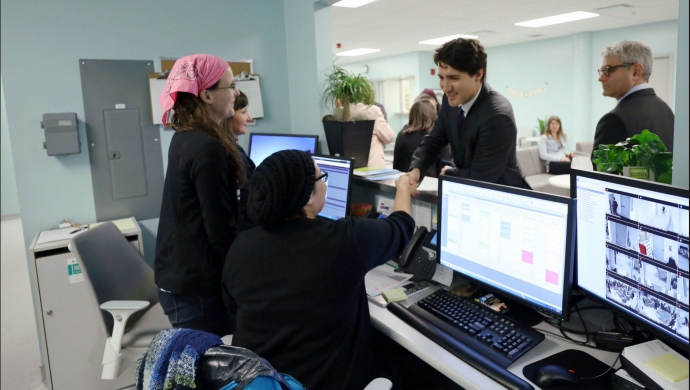625 Powell St Foundation - Mechanical, Fire Suppression, Plumbing Design 611-625-647 Powell St.
This design/build project involves the complete fit-up of two facilities in Vancouver, BC. The buildings, located at 611, 625, and 647 Powell Street, are joint operated by the BC Centre for Excellence in HIV/AIDs and Vancouver Coastal Health and include an addiction treatment centre, eye clinic, offices, and a laboratory in the Downtown East Side community. E-Factor completed the HVAC, Plumbing and Fire Protection design for both sites with a combined total of 35,000 sq ft. The buildings were converted from commercial and warehouse space.
The HVAC designs comply with ANSI/AIHA Z9.5, CSA Z317.2 10, ASHRAE 90.1 2010 and uses high-efficiency variable speed Roof Top Units (RTUs) and heat-wheel energy recovery for the 100% outdoor-air laboratory systems. The Fire Protection systems comply with NFPA 13 - 2013 and VBBL 2014.
The main facilities are complete and occupied and the laboratory will be occupied in Winter 2017/2018.




